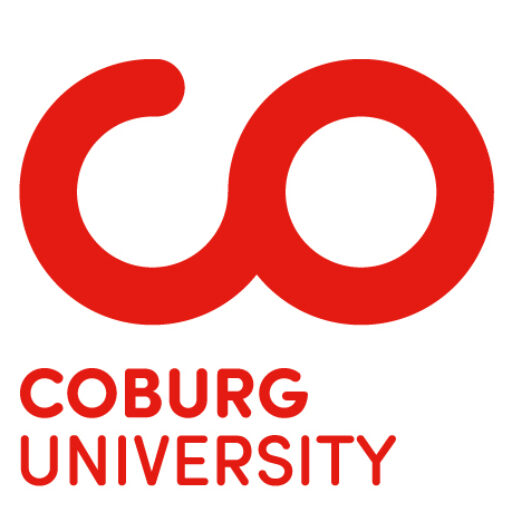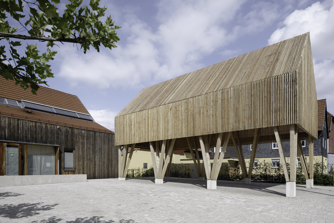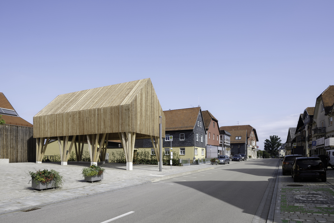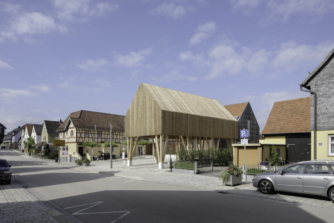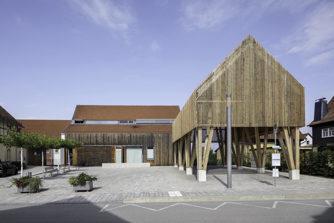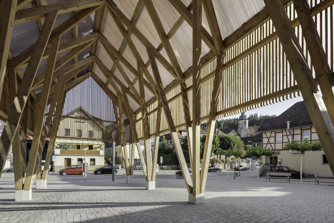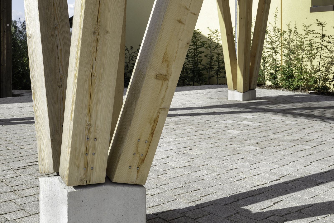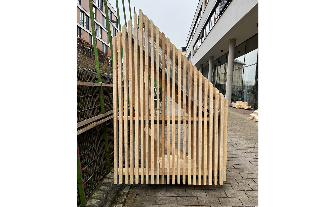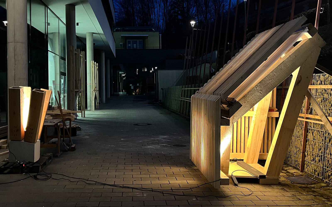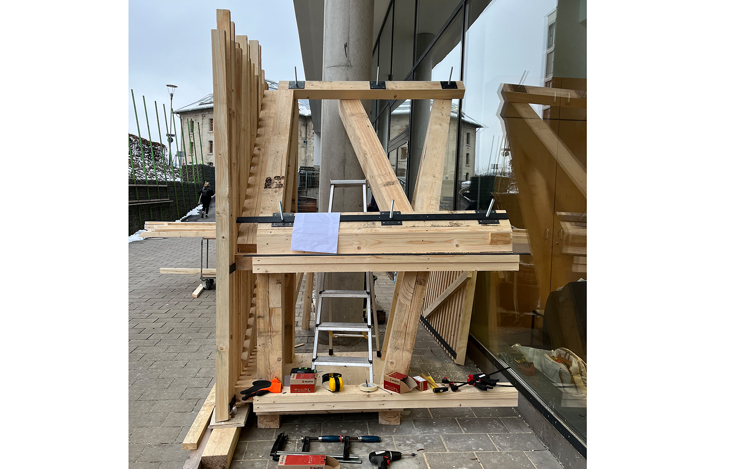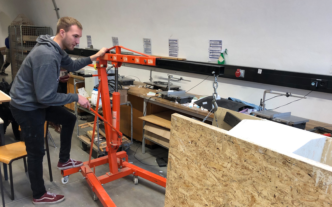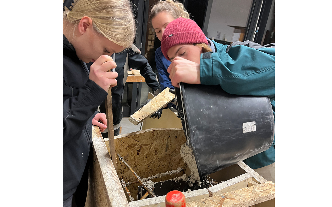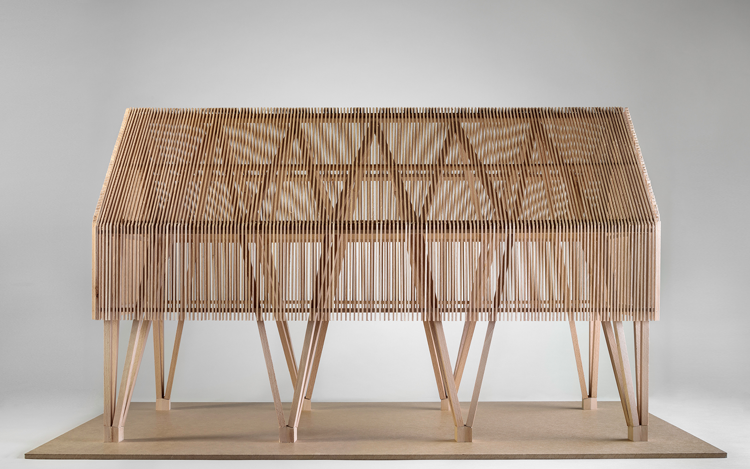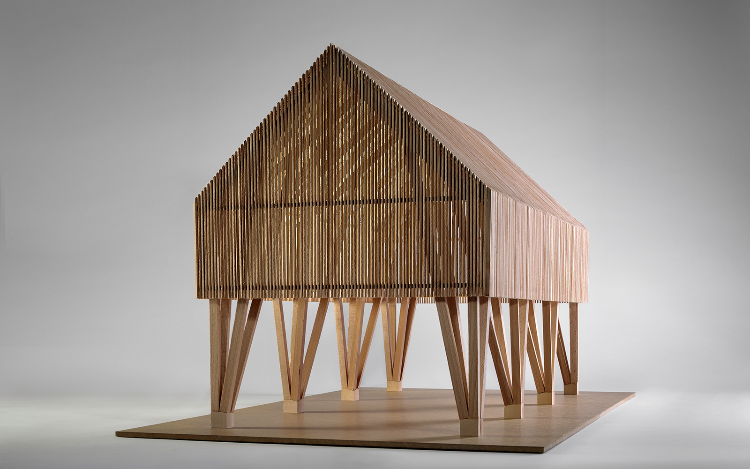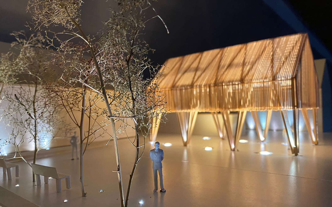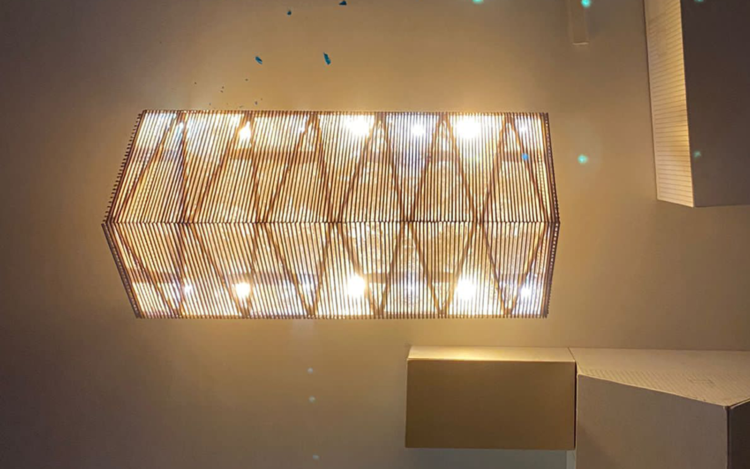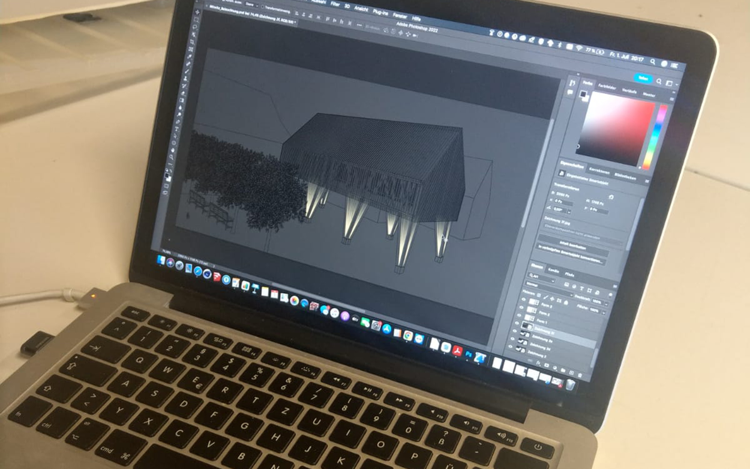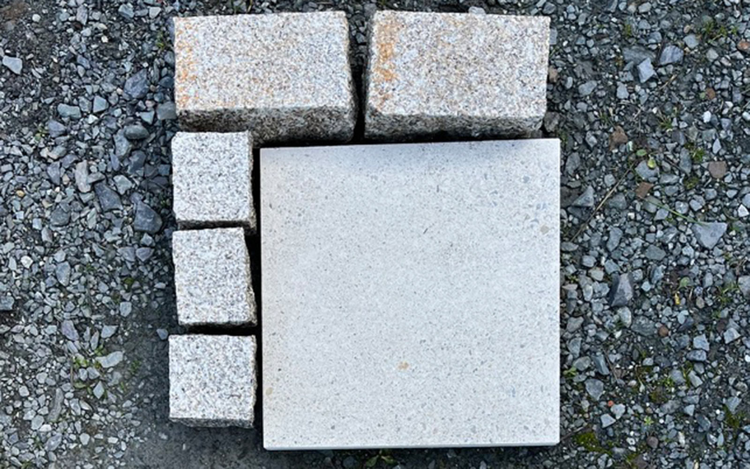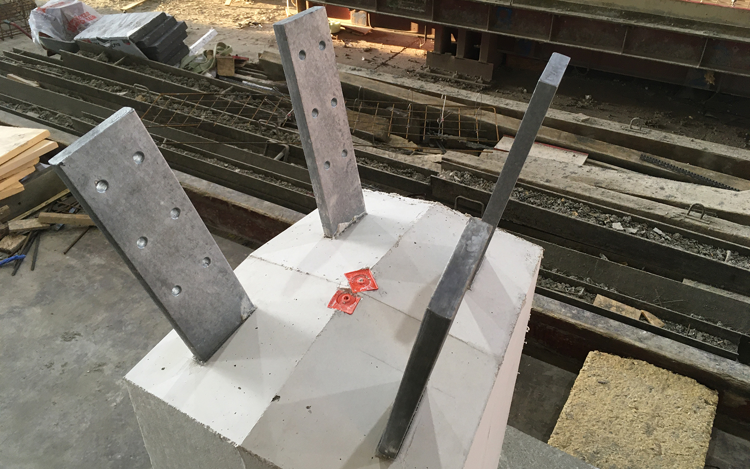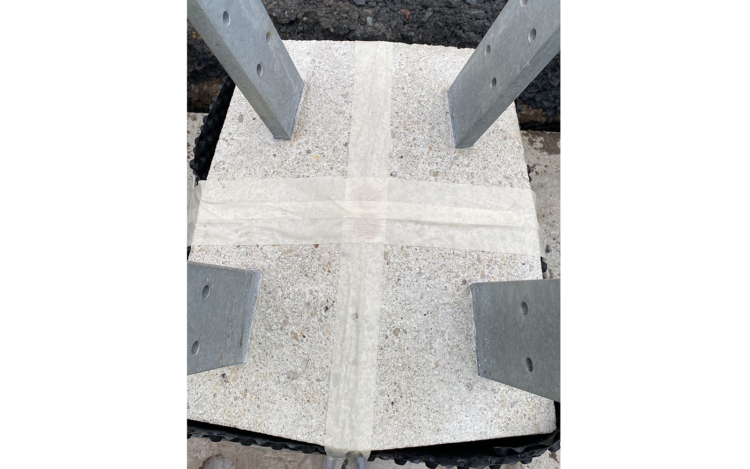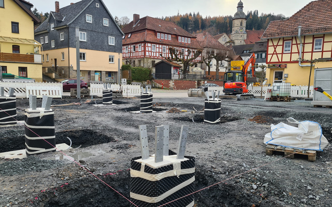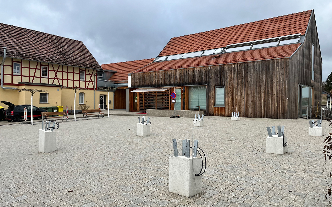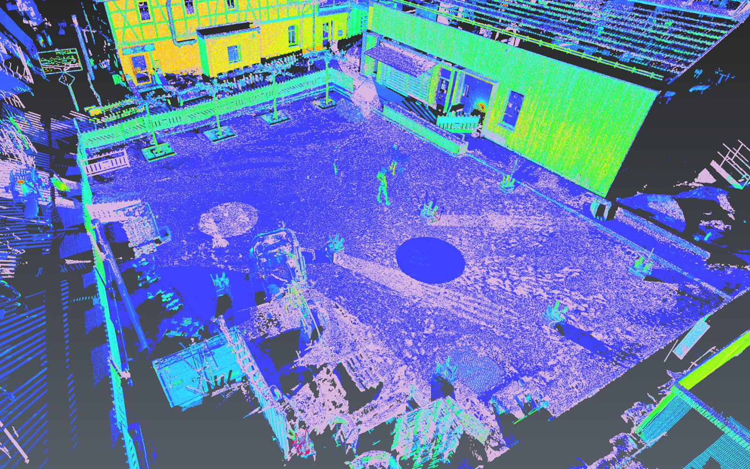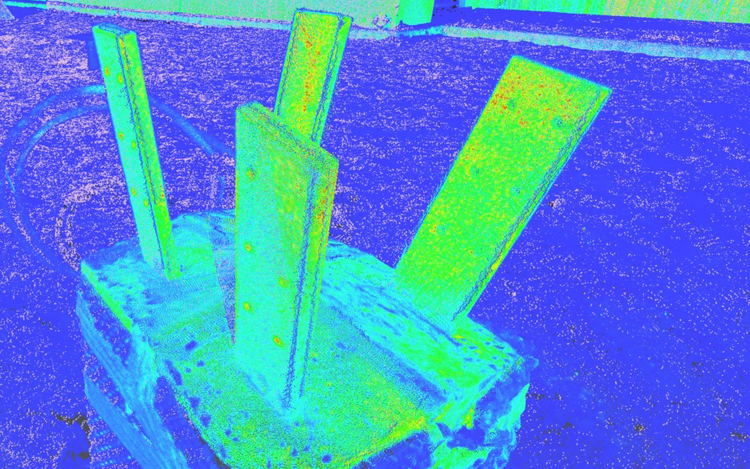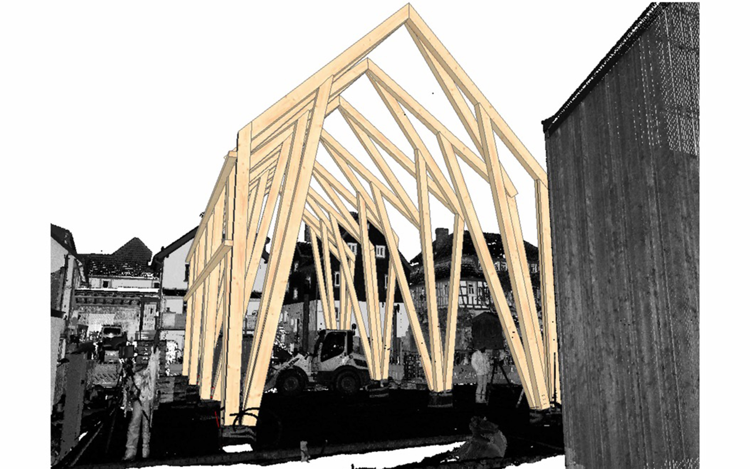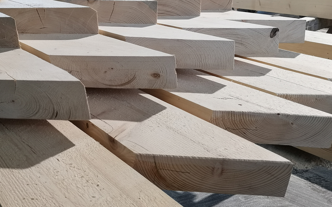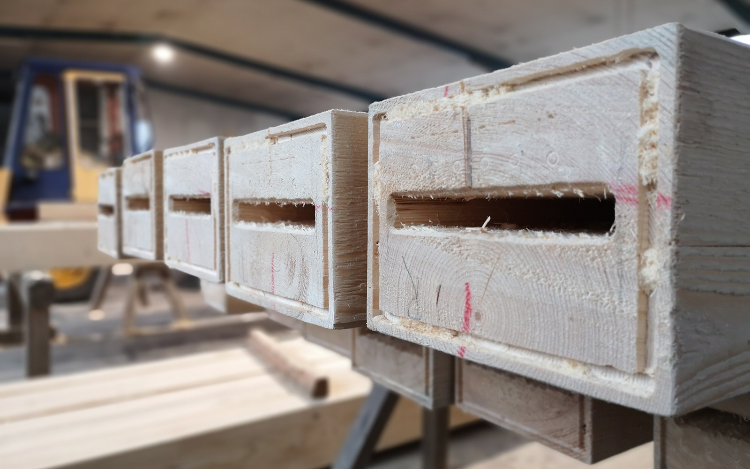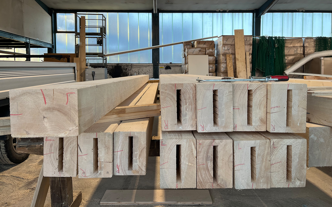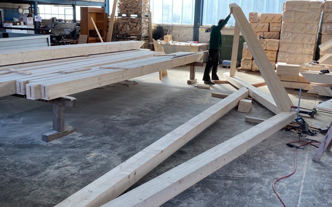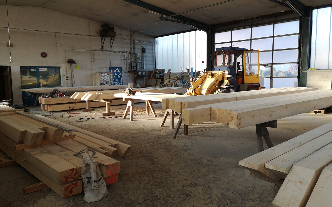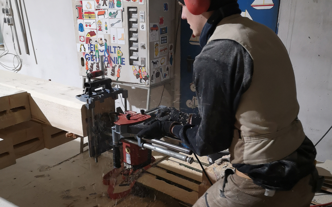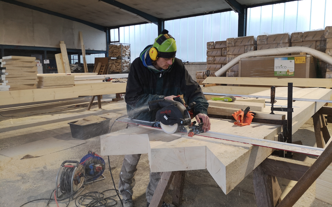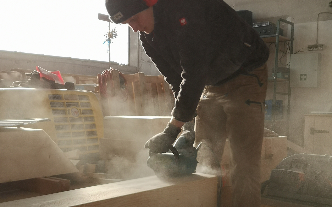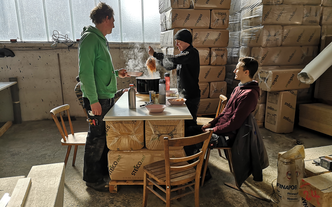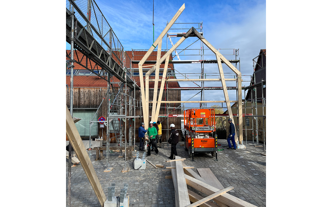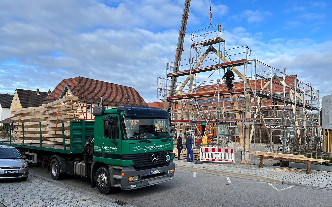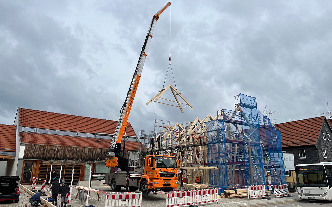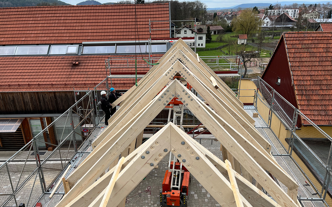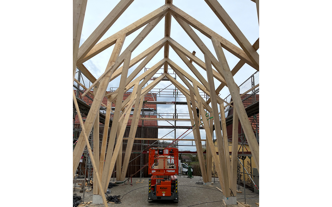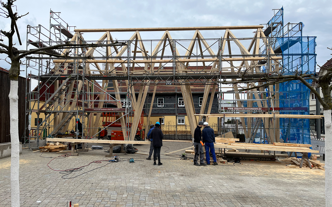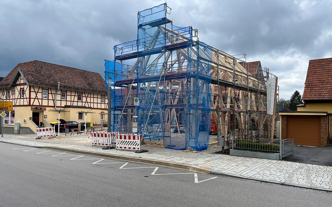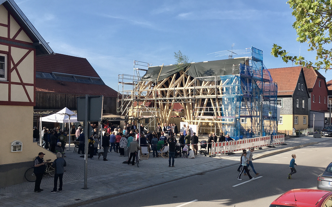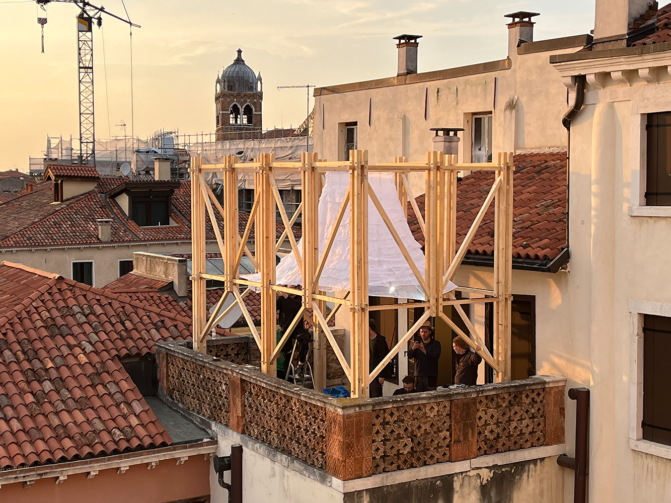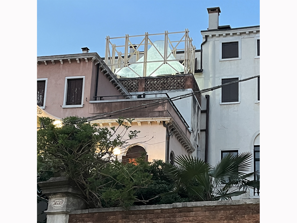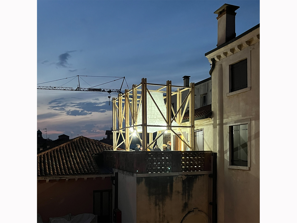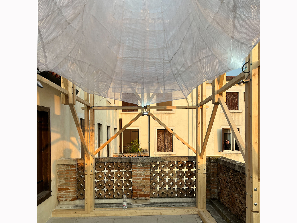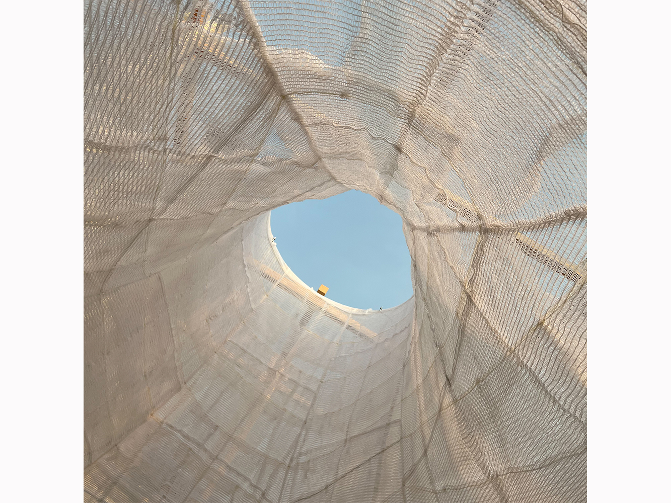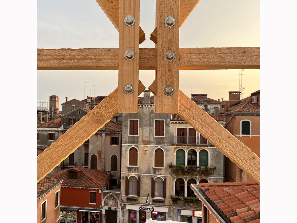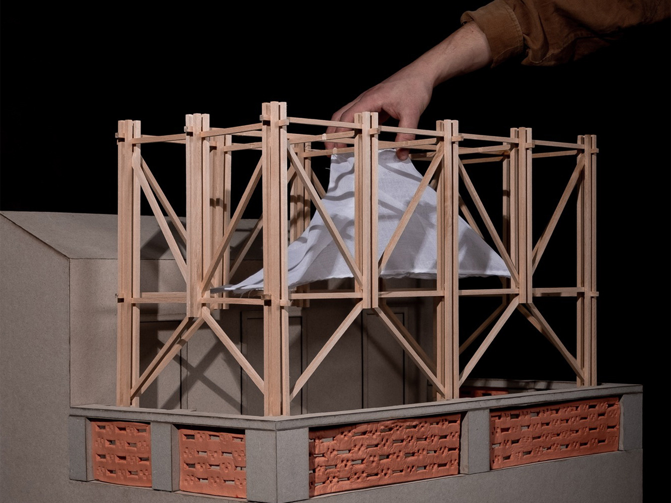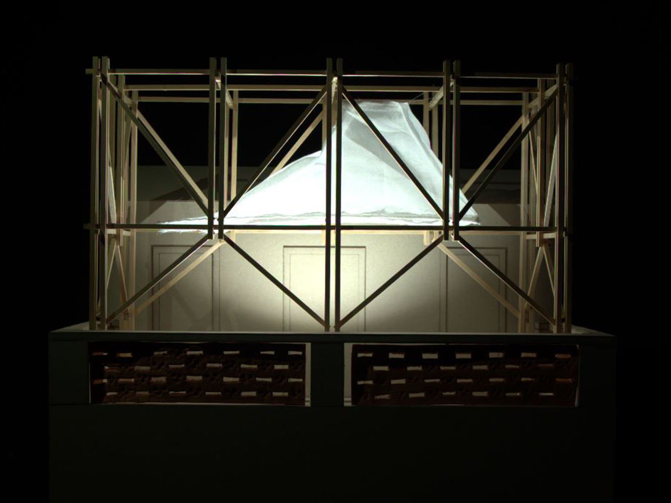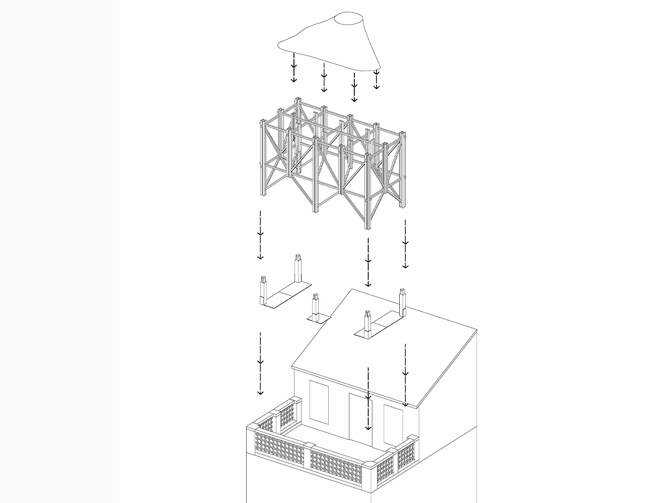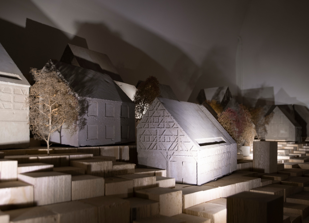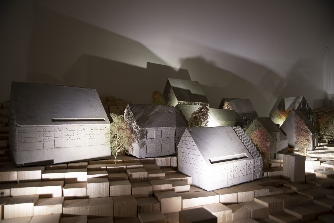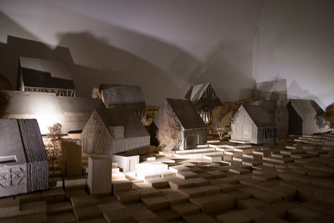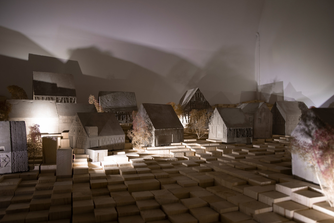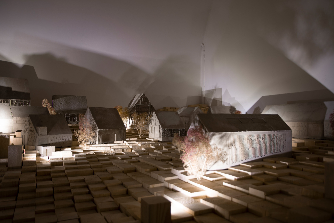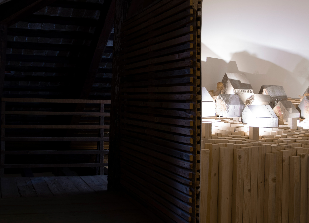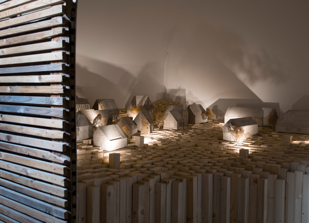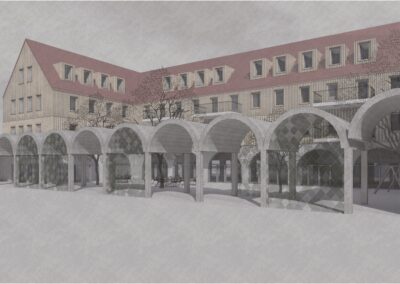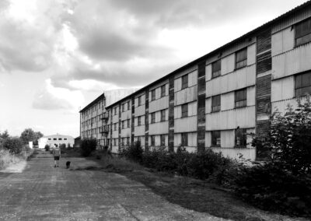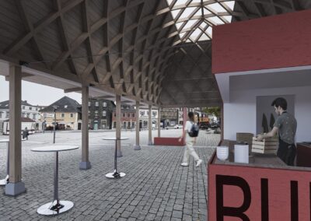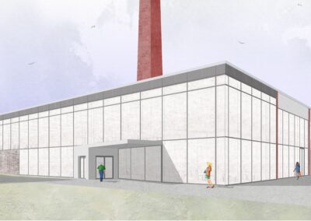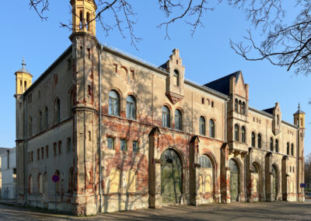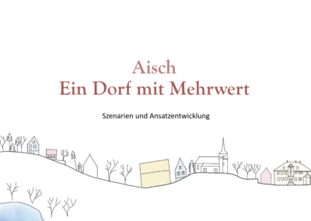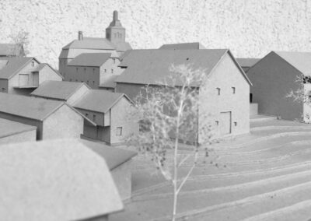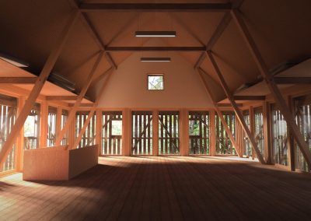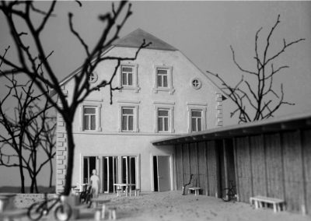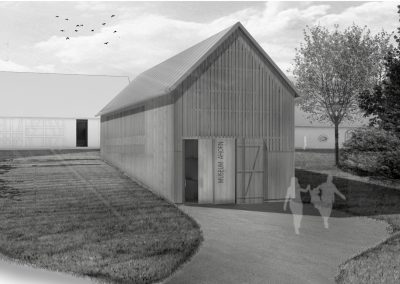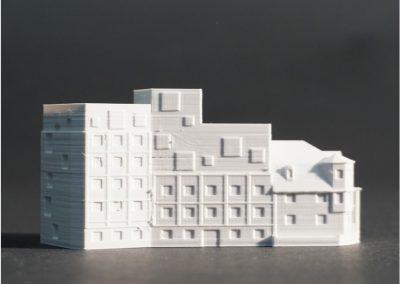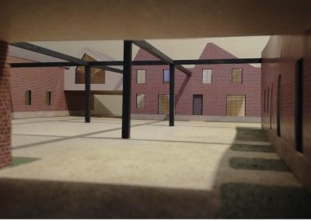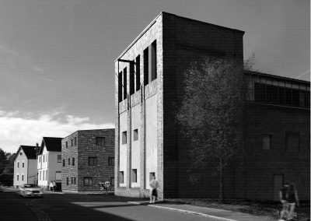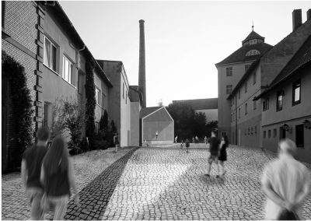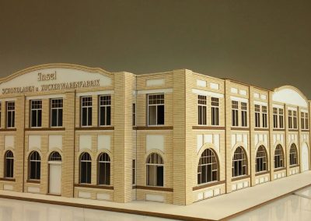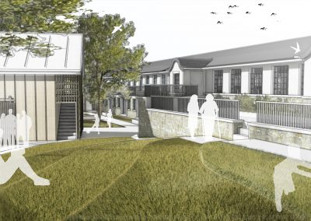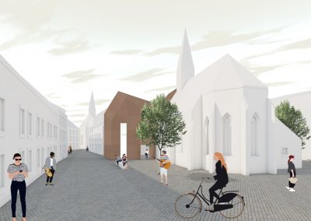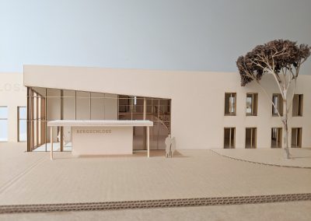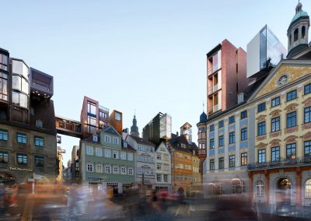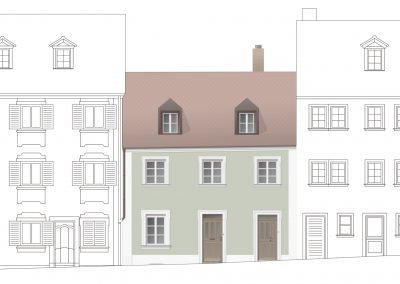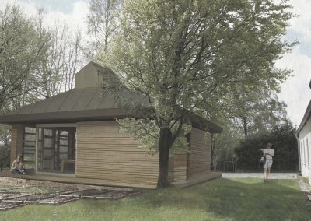HERITAGE DESIGN
ABOUT
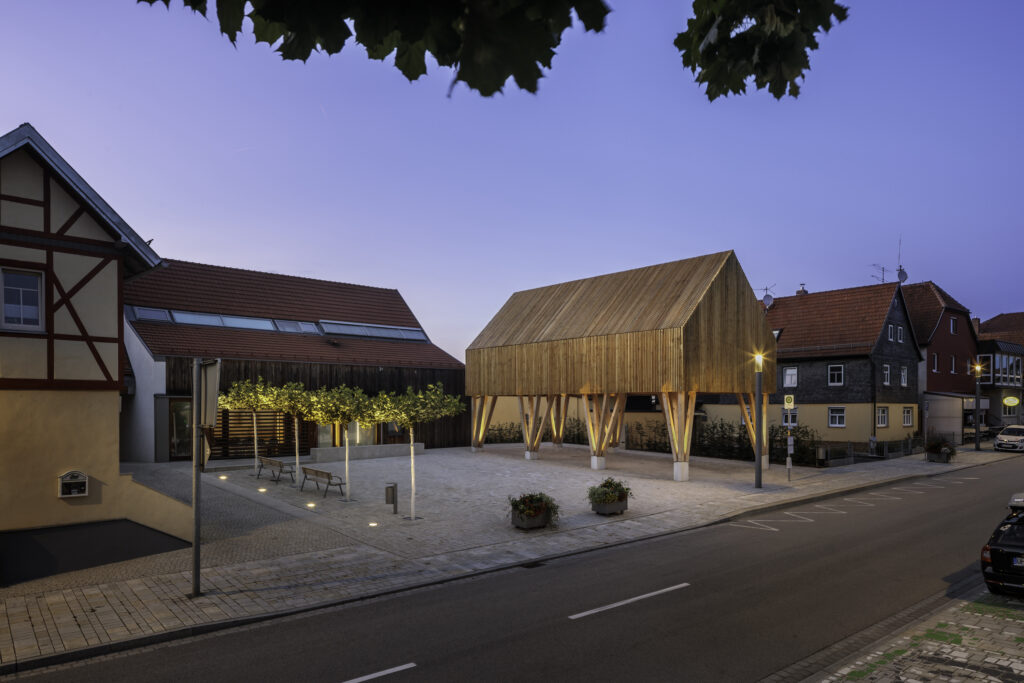
Heritage Design
Building within existing structures is coming more and more in focus of architect´s practical work. Whether in case of densification of growing existence cities influenced by a significant population inflow, or in case of increased magnetism of existing town and city centers within regions therefore affected by a great population outflow. The existing building stock represents not only a great potential in terms of resource saving conversions, but shapes our developing urban and rural habitats as well, creating a specific identity and a sense of familiarity. In this light, it is further important to relate to the qualities of our built environment and to reinforce the identity of a place. A comprehensive analysis of the venue, as well as the ability to design in a given context, are of great importance for the configuration of our built legacy. It is not only a matter of managing built structures of historical significance and those under protection as historic monuments, urban spaces as well as rural environments, in a responsible manner. It is also a matter of finding appropriate solutions for a great number of high-quality buildings of all generations.
The title stands for sustainable development and design of our architectural heritage – existing building fabric – as taught by Markus Schlempp at Coburg University of Applied Sciences and Bamberg University.. As a small University in the rural region of Upper Franconia, with its comprehensive portfolio concerning historical building fabric, we feel the responsibility to act accordingly. The analysis of the existing structures and environments takes priority in our teaching of design. Recycling, upcycling, and reuse of the existing building fabric as a resource stands in the foreground. In view of planning and designing, we are trying to keep the authentic image of the existing structures and convert them in a contemporary manner. Concerning the architectural implementation, we are trying to inspire the students to accept the traditional values of sustainability, as well as elementary and adequate building methods in relation to material use and craftsmanship.
The Faculty of Design is characterised by a pronounced interdisciplinary cooperation within the departments. In addition, the faculty offers a Master’s programme in cooperation with the Institute for the Preservation of Monuments, as well as a Master’s programme with the Competence Centre for the Preservation of Monuments and Digital Technologies in Heritage Design at the University of Bamberg.
Heritage Design is a focus of the Master’s programme in Design at Coburg University of Applied Sciences, which is offered by Prof. Markus Schlempp.
WOODEN PAVILiON
Conzept
Mitwitz is a market town in the Upper Franconian district of Kronach in Bavaria. The village lies on the Steinach and Föritz rivers, which flow into the Steinach, on the edge of the Franconian Forest between the cities of Coburg and Kronach. It was first mentioned in a document in 1266 – as the lordship of the neighbouring moated castle and village of Mitwitz. Today, the village lies on the “Green Belt” – the biotope network along the former border to the GDR.
In the summer of 2021, the new mayor told us during a tour of the village that one of the oldest houses in the centre of the village could no longer be renovated. Unfortunately, we could no longer prevent the demolition, but the fact that the resulting gap should be filled again met with approval.
As a result, we designed a wooden pavilion in an interdisciplinary project with our students on the bachelor’s degree course in architecture and students of civil engineering at Coburg University of Applied Sciences, which is to provide a roof for events in the centre of the historic market in Upper Franconia as a small market hall. In connection with the barn belonging to the previous building, which was converted into a local medical centre a few years ago and has since served as a good example for conversions in Upper Franconia, the “Neue Mitte Mitwitz” is to be created as an attractive public place, entirely in the sense of building culture in rural areas. The best part, is in the middle of the village!
The wooden pavilion is also intended to be an example of simple and sustainable building with wood in rural areas. The dimensions of the timber are based on the lengths of sawn timber available from the local sawmill. Instead of industrially produced glulam, “beetle wood” was used, of which there is unfortunately a lot in the Franconian Forest. The connections were chosen to be as simple as possible and predominantly in wood. Slotted plates are only used at the heavily stressed base points. The joinery was done in the conventional way that small and medium-sized carpentries in rural areas can do and did not have to be produced in one of the few large, industrially oriented CNC joinery centres with industrially prefabricated timber, which then has to travel long distances to get to the construction site and is subsequently considered hazardous waste due to its gluing. Timber construction is also simple, offers the possibility for participation and is therefore absolutely sustainable.
Models, Mock Ups and LightConcept
The student design was built in models at different scales. Two mock-ups were created to check the design and the lighting concept on a 1:1 scale. In an interdisciplinary workshop with Michael Müller from the interior design course, a lighting concept was developed for the new square situation and the pavilion.
Digital Technologies in Heritage Conservation (Masters Program)
The specially processed foundations, with an aggregate of regional Jura limestone, were measured with millimetre precision in an interdisciplinary workshop with the Master’s degree programme in Digital Technologies in Heritage Conservation. With the help of the generated point cloud and with the support of a master carpenter and the company SEMA, the latest version of the joinery programme was used to generate 3D joinery plans with millimetre accuracy.
Joinery and Assambly
During the semester break, the students were able to cut the wood for the pavilion with the help of master carpenter Samuel Friedrich, who generously provided machines from Mafell AG. The construction was also erected by the students with the support of the carpenter.
While the roof cladding made of Rodeca Lichtbauelemente with sheet metal terminations is being installed by a roofing company, the students are now producing the façade elements made of regional larch slats in parallel, which can then be assembled.
In the planning phase, we worked together with Freiraumpionieren from Weimar and Knörnschild Bauingenieuren from Coburg. The implementation planning and the development of the details were worked out by students from the university. In cooperation with our Digital Monument Technologies course, the specially made foundations were sunk with millimetre precision and integrated into the software for the joinery. With the support of the master carpenter Samuel Friedrich from Mainleus, the wood from the local sawmill was bound and cut by our students.
Prof. Markus Schlempp, Prof. Ph.D. Martin Synold, Lect. Ph.D. Jonas Schmidt, Lect. Michael Müller
Students on the project: Cosima Kaiser, Lars Weichelgärtner, Stefanie Werner, Tarek Hansen, Benedikt Pfuhlmann, Jonas Stückl, Samuel Habel, Christian Uschold, Marian Heuchele, Lara Glowatzki, Ann-Kathrin Fischer, Katharina Kempf, Louisa Metz, Angela Stojanovic, Lucia Thienel, Anna Weissmann, Luisa Wiesbeck, Rebecca Olimpio, Felix Züge, Martin Wagner, Swoboda Philip, Paul Böhm, Charlotte Kaczmarczyk
biennale 2023
The poetry of Venetian rooftop landscapes
Wooden pavilion structures on the rooftops of the lagoon city offer the city dwellers the only private outdoor space and refuge from their usually cramped townhouses. During the summer months, as Venice residents face the full effect of the midday heat, an altana in a breeze and with its light canopy shade provides a pleasant resting place. Its construction principles have stood the test of time, yet its functional and visual potential has not been fully exhausted. In line with the current climate and resilience challenge, this issue was further explored.
The project was inspired by the traditional typology of the altana, a timeless architectural element reflecting the continuity of Venice´s cultural identity. The possibilities of its existence in the future were questioned and subjected to contemporary reimagination. As a result, a wooden structure with detailed connections and fitted with a sculptural mesh creates a visual sensation on the roof terrace of the Palazzo Mora during the Time Space Existence 2023 exhibition. In this way, the original motif acquires new radiance and becomes a luminous feature in the Venetian old town roof landscape at night.
Contemporary architectural discourse related to sustainability and climate change often sees wood as an everlasting resource. As a renewable and favored substitute material, it is in greater demand than ever, and not exclusively in the building industry. Yet, looking at Europe, we are forced to acknowledge that our forest stock can no longer meet the market-driven demand and, especially overcome the issues of the climate crisis. Direct effects on the forests, such as extensive deforestation, droughts, or parasites, cause environmental damage. Other factors such as gas emissions due to long transport distances during export further adversely affect the environment.
Participation in the Time Space Existence 2021 exhibition left us with unused 6×6 cm wooden beams. Following the notion of sufficiency, they were used thoughtfully, demonstrating a considerate use of wood as a resource, and practicing a simple construction method. Wooden side to side joints were secured with bolts. The result is a fine play of horizontal, vertical, or diagonal elements, depending on the load distribution. The canopy is designed from reused materials. A closer look reveals that it originates from packaging products of the firewood industry and becomes an artistic sculptural element through the illuminated mesh weaving. The finely joined framework and the attached mesh thus reflect a link to Venetian craftsmanship.
At first glance, the installation mirrors the local identity and formally integrates into the Venetian context through the reference of the altana. Nevertheless, it stands out and arouses the viewer’s curiosity with its unconventional reinterpretation of the traditional theme. Underneath the canopy, a peaceful space of contemplation is created, it is permeable to air and provides shade due to its meshing. These sensations create a noticeable ambiguity between the external-contextual, and internal – environmental, but as well phenomenological perception of the installation. With empathy and care for the residents of Venice who face the issue of resilience, the project proposes a design adapted to their spatial needs, as we imagine them.
Exhibition concept
Participation in the Time Space Existence 2021 exhibition left us with unused 6×6 cm wooden beams. Following the notion of sufficiency, they were used thoughtfully, demonstrating a considerate use of wood as a resource, and practicing a simple construction method. Wooden side to side joints were secured with bolts. It results in a fine play of horizontal, vertical, or diagonal elements, depending on the load distribution. The canopy is designed from reused materials. A closer look reveals that it originates from packaging products of the firewood industry and becomes an artistic sculptural element through the illuminated mesh weaving. The finely joined framework and the attached mesh thus reflect a link to Venetian craftsmanship.
At first glance, the installation mirrors the local identity and formally integrates into the Venetian context through the reference of the altana. Nevertheless, it stands out and arouses the viewer’s curiosity with its unconventional reinterpretation of the traditional theme. Underneath the canopy, a peaceful space of contemplation is created, it is permeable to air and provides shade due to its meshing. These sensations create a noticeable ambiguity between the external-contextual, and internal – environmental, but as well phenomenological perception of the installation. With empathy and care for the residents of Venice who face the issue of resilience, the project proposes a design adapted to their spatial needs, as we imagine them.
ALTANA
Wooden pavilion structures on the rooftops of the lagoon city offer the city dwellers the only private outdoor space and refuge from their usually cramped townhouses. During the summer months, as Venice residents face the full effect of the midday heat, an altana in a breeze and with its light canopy shade provides a pleasant resting place. Its construction principles have stood the test of time, yet its functional and visual potential has not been fully exhausted. In line with the current climate and resilience challenge, this issue was further explored.
The project was inspired by the traditional typology of the altana, a timeless architectural element reflecting the continuity of Venice´s cultural identity. The possibilities of its existence in the future were questioned and subjected to contemporary reimagination. As a result, a wooden structure with detailed connections and fitted with a sculptural mesh creates a visual sensation on the roof terrace of the Palazzo Mora during the Time Space Existence 2023 exhibition. In this way, the original motif acquires new radiance and becomes a luminous feature in the Venetian old town roof landscape at night.
PROCESS
The scale of the project enables its development in a participatory, experimental design process. Both material specificities and specific construction methods are explored.
Wood as a domestic raw material is tested for its capabilities in a mockup and is intended to play out its qualities as a sustainable raw material through intelligent joining methods. The dissolution of the construction into smaller cross-sections prevents the inflationary use of wood as a building material and makes a participatory assembly of the construction possible. Through punctual steel connection of wooden elements, the project achieves rapid assembly and disassembly.
Packaging material from the firewood industry is recycled and alienated from its use. The combination of small formats into a fabric sculpture and the layering of materials create a new, unexpected impression. In this way, waste materials find their rise to become architectural ornamentation.
WOOD
Contemporary architectural discourse related to sustainability and climate change often sees wood as an everlasting resource. As a renewable and favored substitute material, it is in greater demand than ever, and not exclusively in the building industry. Yet, looking at Europe, we are forced to acknowledge that our forest stock can no longer meet the market-driven demand and, especially overcome the issues of the climate crisis. Direct effects on the forests, such as extensive deforestation, droughts, or parasites, cause environmental damage. Other factors such as gas emissions due to long transport distances during export further adversely affect the environment.
Simple construction with wood in rural areas is one of the main topics at Coburg University of Applied Sciences.The aim is to implement timber construction in the tradition of craftsmanship using locally available wood and simple fasteners without having to transport industrially manufactured materials long distances and then dispose of them as hazardous waste after their life cycle due to their bonding. The connections should be easy to create and also to undo without the need for computer-controlled joinery machines, which only a few companies can afford.Through skilful use of digital possibilities in planning and preparation, complex tasks and projects can be implemented, also and especially in existing building structures, with the help of simple carpentry methods, which can also be provided by small and medium-sized timber constructors in rural areas.
Curators: Prof. Markus Schlempp, Lect. Ph.D. Tijana Vojnović Ćalić, Lect. Michael Müller, atelier35
Students on the project: Sebastian Blüml (atelier35), Timo Dötzer (atelier35), Samuel Habel (atelier35), Jan Müller (atelier35), Noah Schlumberger (atelier35), Fin Waurich (atelier35), Jonas Stückl
Special thanks to Prof. Ph.D. Stefan Gast (president), Matthias Kaiser (chancellor), Prof. Ph.D. Holger Falter (dean), staff members of the Faculty of Design, especially the Departments of Architecture and Interior Design, as well as the Faculty workshops
Sponsoring: Düsen Schlick GmbH, Coburg; Bund Deutscher Architektinnen und Architekten BDA, Landesverband Bayern e. V.; Franz Habelitz GmbH & CO. KG, Mitwitz; Hochschule für angewandte Wissenschaften Coburg
biennale 2021
Coburg University of Applied Sciences and Arts, Germany
Faculty of Design
The University of Coburg excels in all fields of applied sciences, including those in humanities, engineering, as well as social and natural sciences. The University is especially well-known in the field of design, with undergraduate courses in architecture, interior design, integrated product design, and civil and structural engineering. It has an established interdisciplinary master’s degree in design, in addition to master’s level courses in preservation of historical monuments, which are offered in cooperation with the University of Bamberg. The University of Coburg continues to receive national recognition for its commitment and dedication to sustainable planning and design.
Time
The University, founded in Coburg, Germany, in 1814 by a ducal architect Friedrich Streib (1781-1852), started as a private school for “civil architecture”. The school´s initial purpose was to prepare builders of the time to attain the title of “Meister” (master craftsman). After the death of Friedrich Streib, the school was known as the Ducal School of Architecture, and later the State Architecture School. After the Second World War, the school continued, as Bavaria’s first State School of Architecture. In 1959, the disciplines of mechanical and electrical engineering were added to form the State Polytechnic Coburg. In 1971, the State Polytechnic Coburg was extended to become the Coburg University of Applied Sciences. At that time, the range of disciplines was further expanded to include the fields of business and social work. With the introduction of an interior design program, 1975 marked the beginning of what has come to be known as Design Coburg. The product design program was ultimately added to the curriculum.
Space
The Coburg University of Applied Sciences is situated in the Upper Franconia region, in northern Bavaria, near the former inner-German border with Thuringia. The surrounding region is characterized by a high concentration of manufacturing businesses, which provide numerous and diverse employment opportunities. At the same time, regional demographic changes are predicted to result in a double-digit population decline. The region that shaped its cultural landscape over centuries, went through a modest development and transformation since the Second World War. It is still characterized by its genuine consciousness and commitment to tradition and sense of identity.
Existence
The Faculty of Design strives to develop and implement strategies that display and increase the attractiveness of the local historic centers and their environments by working on interdisciplinary projects in close cooperation with the local government and non-government institutions. The goal of these projects is to emphasize and maintain a sense of identity in the architectural and cultural qualities of the existing context, counter the consumption of land through single-family housing developments, thereby preventing the appearance of featureless architecture in the local town centers. That is why the preservation of buildings and their technical restoration play a major role in these programs. Our curriculum also focuses on sustainable development and expansion, including recycling, upcycling, and reuse of existing buildings and designs. The basis of our work lies in the extensive analysis of the existing building fabric, which plays a significant role in all courses of the Faculty of Design and brings them together.
Exhibition concept
The exhibition piece shows in an abstract form the cultural landscape of the Upper Franconian region with the existing architectural structures in a new arrangement. The two exhibited projects are an example of the Faculty´s teaching methods that show the conversion and further development of the valuable existing heritage sites in rural environments. It is important to us to sustainably strengthen the rural region and make it more attractive to counteract the population decline caused by demographic change.
One project shows possibilities of developing the historic neighborhood in Gräfenberg. This collection of half-timbered houses, most of which arose during the reconstruction phase after the Thirty Years’ War, represents a collection of exceptional structural, architectural, and cultural-historical importance. Various planning and functional concepts for the individual houses that did justice to the location and its importance were developed during one semester based on a detailed analysis by the students of the Bachelor’s degree in Architecture and the Master’s degree in Design. The focus was on the bond between dwelling and working to create a lively blend.
The other project shows a further development of the old sheep farm in Ahorn near Coburg. Up until the 1930s, around 500 sheep were housed in this building during winter. After the sheep farm was abandoned, the buildings fell into disrepair until the 1970s. In 1973, the registered association Coburg District Tool Museum decided to develop the old sheep farm and establish the representative museum under the same name. The collection has grown to around 60,000 objects, making it the most important antique collection for the former Duchy of Coburg. The students of the Bachelor’s degree in Architecture, the Master’s degree in Design and Heritage Conservation developed concepts to reorganize the exhibition and to expand the building structure without impairing the historical building collection.
The abstractly depicted cultural landscape was illuminated by the students from the Interior Design Bachelor’s degree.
Curators: Prof. Markus Schlempp, Lect. Ph.D. Tijana Vojnović Ćalić, Lect. Michael Müller
Students on the project: Luisa Abram, Maximilian Allstadt, Hanna Dietel, Vanessa Dietz, Til Frank, Anna Friedrich, Marius Gruss, Yannick Herzmansky, Thilo Kästner, Pinar Mautzka, Bruce Müller, Fabian Oppermann, Aaron Peetz, Sarah Schmitt, Noah Schneider, Josefina Seibt, Sarah Andrea Stein, Philip Swoboda, Claudia Thiess, Astrid Weil Helmbold, Tim Wiener
Special thanks to Prof. Ph.D. Christiane Fritze (president), Maria Knott-Lutze (chancellor), Prof. Ph.D. Holger Falter (dean), staff members of the Faculty of Design, especially the Departments of Architecture and Interior Design, as well as the Faculty workshops
PROJECTS
news
Contact
Get in touch with us.
We’d love to hear from you. Here’s how you can reach us…
... by letter.
Coburg University – School of design
Department Architecture and Design
Am Hofbräuhaus 1
96450 Coburg
Germany
... by email.
Impressum
Prof. Markus Schlempp
Hochschule für angewandte Wissenschaft Coburg
Fakultät Design / Studiengang Architektur / Master Design (IAAD)
Am Hofbräuhaus 1
96450 Coburg
Telefon: +49 9561 317 0
Telefax: +49 9561 317 273
E-Mail: heritagedesign@hs-coburg.de
Die Hochschule Coburg ist eine Körperschaft des Öffentlichen Rechts. Sie wird durch ihre Präsident Prof. Dr. Stefan Gast gesetzlich vertreten.
Aufsichtsbehörde: Bayerisches Staatsministerium für Bildung und Kultus, Wissenschaft und Kunst. Salvatorstraße 2, 80333 München
Verantwortlicher für den Inhalt gemäß §55 Abs. 2 RStV:
Prof. Markus Schlempp
Telefon: +49 9561 317 353
E-Mail: Markus.Schlempp@hs-coburg.de
Design & Composing:
Prof. Markus Schlempp, Til Frank
Konzept & Text:
Prof. Markus Schlempp, LbA. Dr. Tijana Vojnovic (Biennale)
Realisierung & Hosting:
GN2 netwerk
